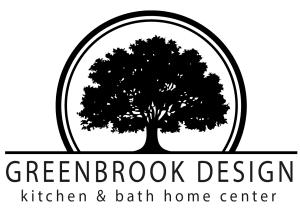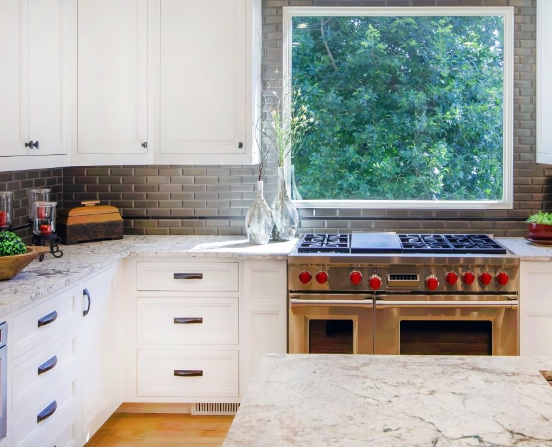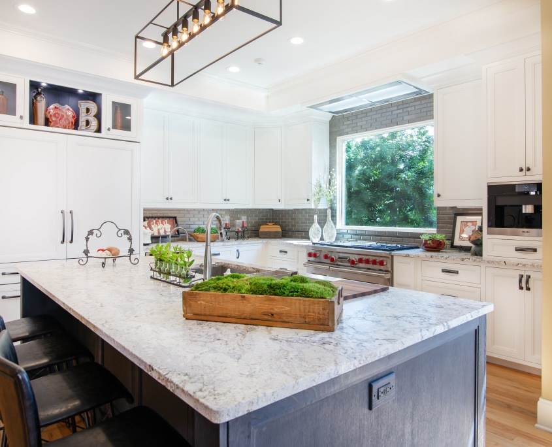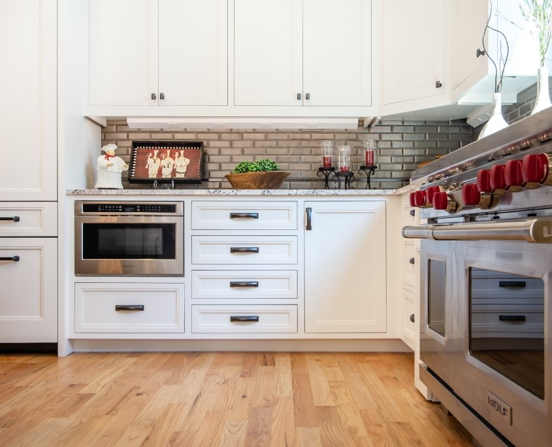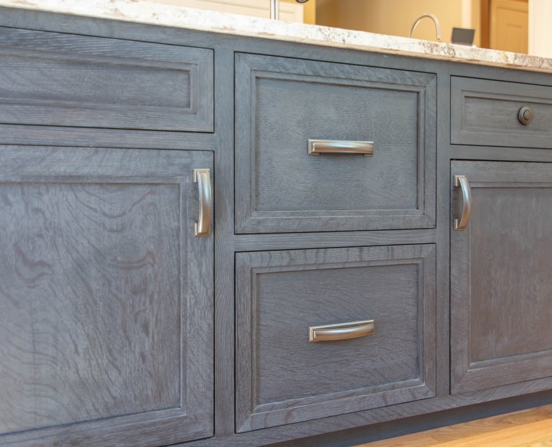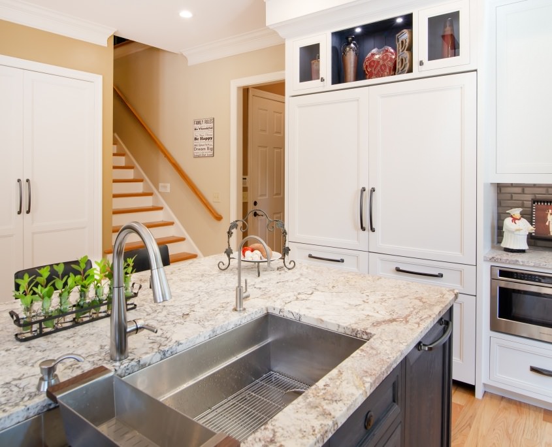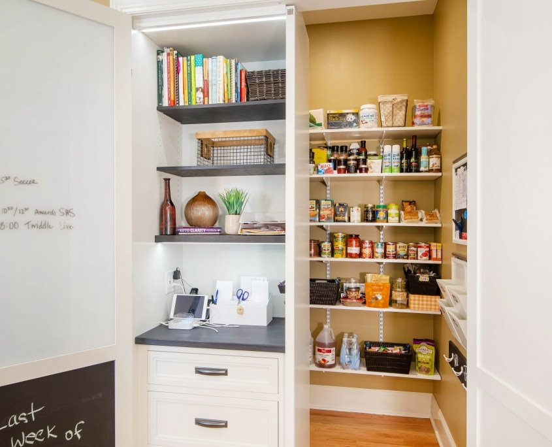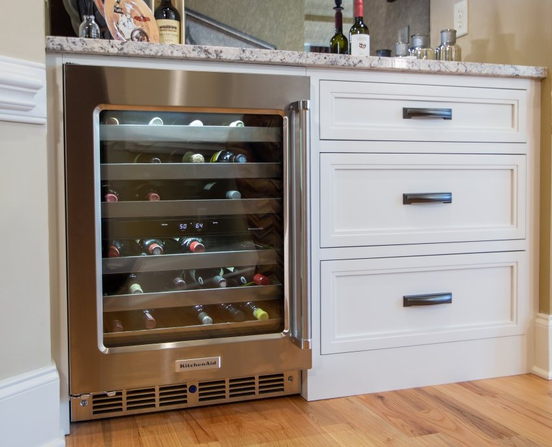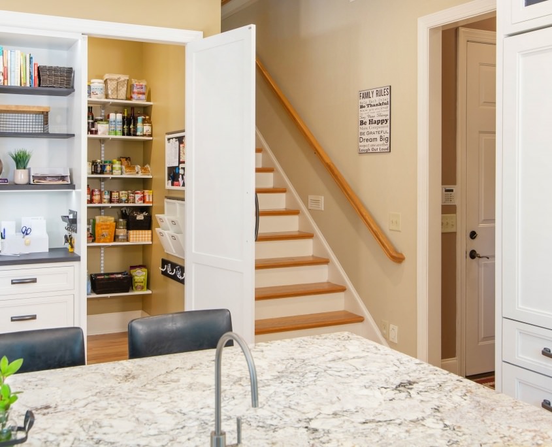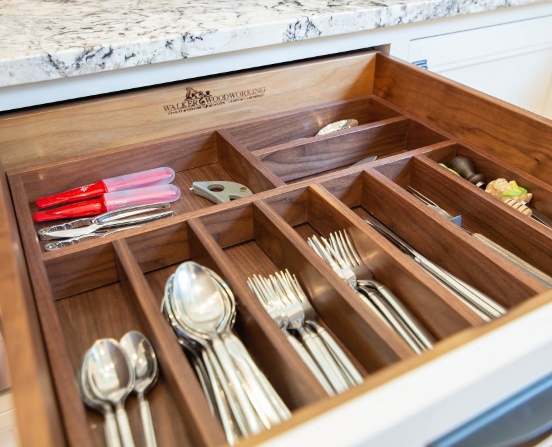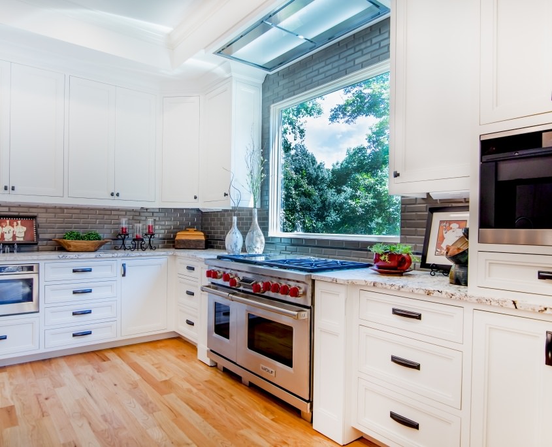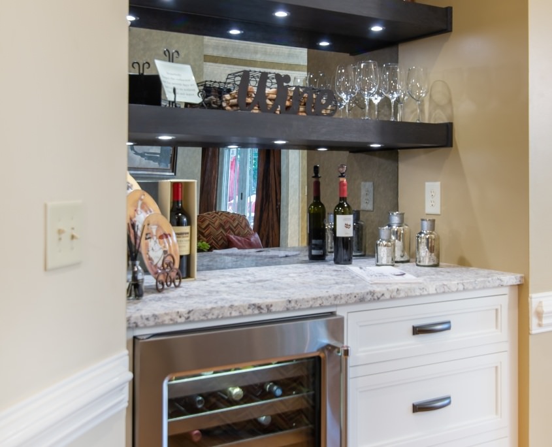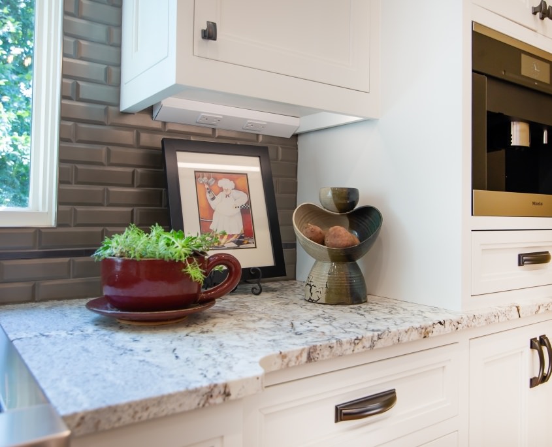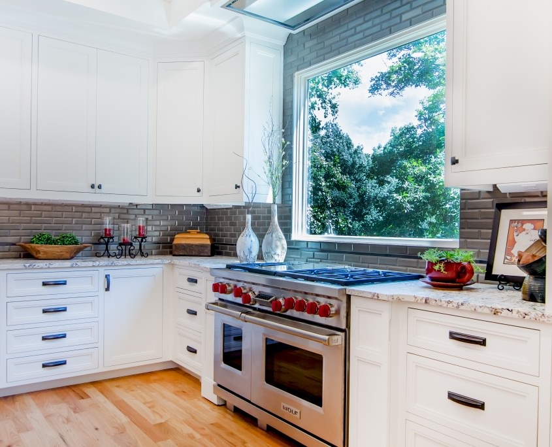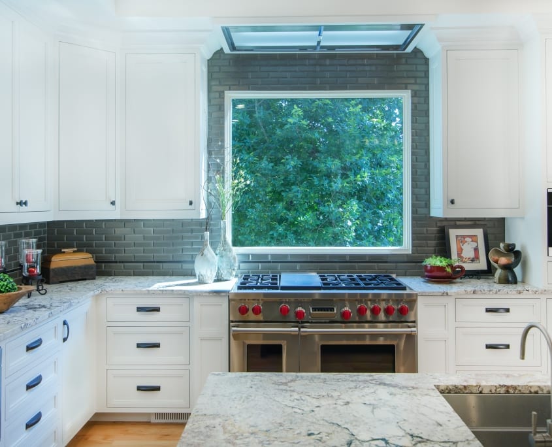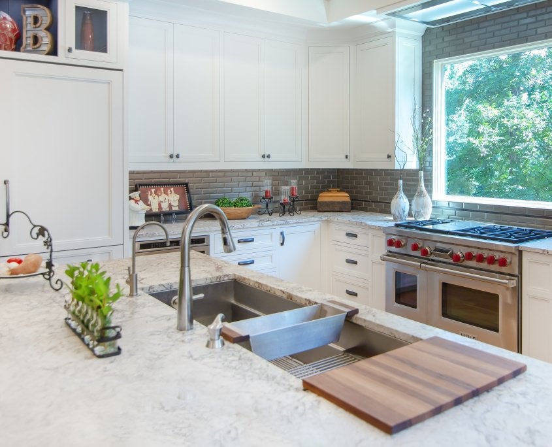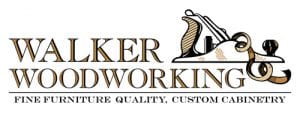
Kitchen
Objective: Update, brighten and transform the kitchen into a newly remodeled kitchen with the focus on function. Creating a better workflow for this active family of five!
Deciding what’s important in a remodel can sometimes be difficult. Numerous factors are considered, such as ways to work more efficiently, create more storage, and declutter while still keeping the influential style and beauty of the home a priority.
Greenbrook Design helped the owners make a layout change. Originally the homeowners wanted the range and refrigerator on the same wall. The homeowners wish list included a 60-inch range, along with a large prep island. Greenbrook suggested the new layout would create a better workflow by placing the refrigerator on an adjacent wall, and the new island is now wider.
To eliminate clutter and create a workstation, the new design expanded the pantry from a single door to a double door walk-in pantry, a command center for schedules and communication, as well as plenty of storage for canned goods and groceries. Now everything can be tucked away behind closed doors, but is still easily accessible and well organized. Organization is of the utmost importance for a kitchen to function properly. An organized kitchen saves time, and this family likes to spend as much time as they can on the lake.
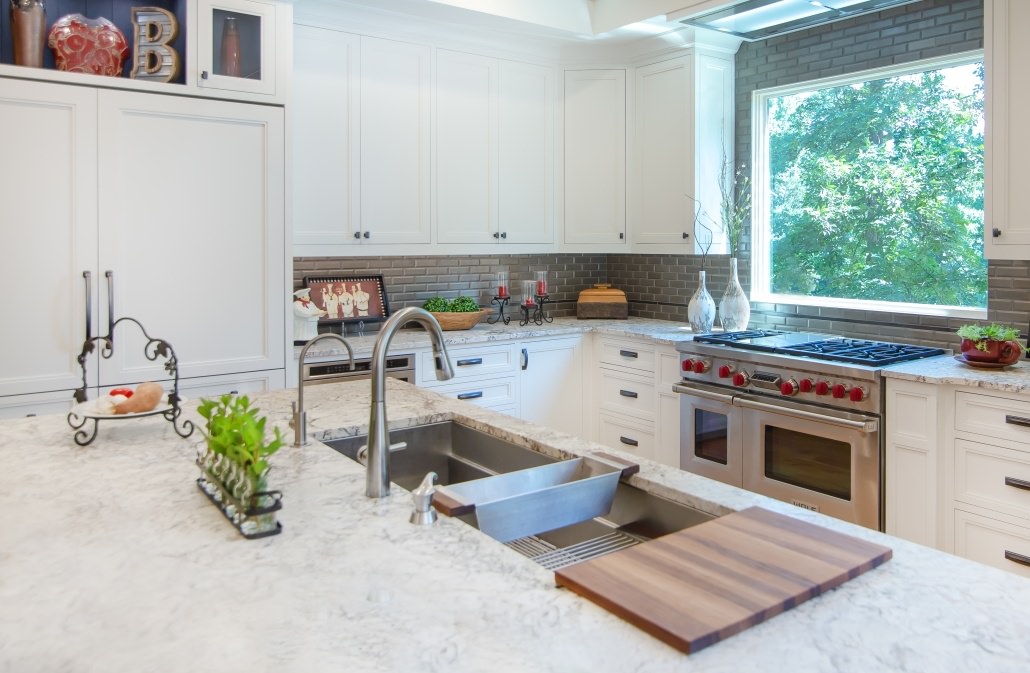
Homeowners Questions & Answers:
Did you research other cabinet companies? YES
Our main reason for choosing Greenbrook Design was the timeline matched our needs and we liked the design process options.
What are your 3 “Must Haves” for your remodel?
- Efficient timeline (before summer)
- Reasonable budget
- Ability to meet my design needs
How has the new design helped you in specific areas?
The design has allowed more organization via storage. Our kitchen now functions very easily and enables us more efficient ways to prep, cook and clean.
Do you entertain? YES
We host small dinner parties to large seasonal events in our home.
What is the best feature in your new kitchen?
There are a couple! The large island and the sink and the hidden Drop Zone.
Is there anything you would have done differently? Nope
Homeowner Quote:
“Love, love, love the kitchen. I truly don’t feel anyone else could have pulled this kitchen off in quality, service or timing.
Throughout the process we had a few hurdles, but in the end, every person that came through our door was excellent and represented Greenbrook Design and Walker Woodworking extremely well.” – Danielle Rogers-Berkowitz
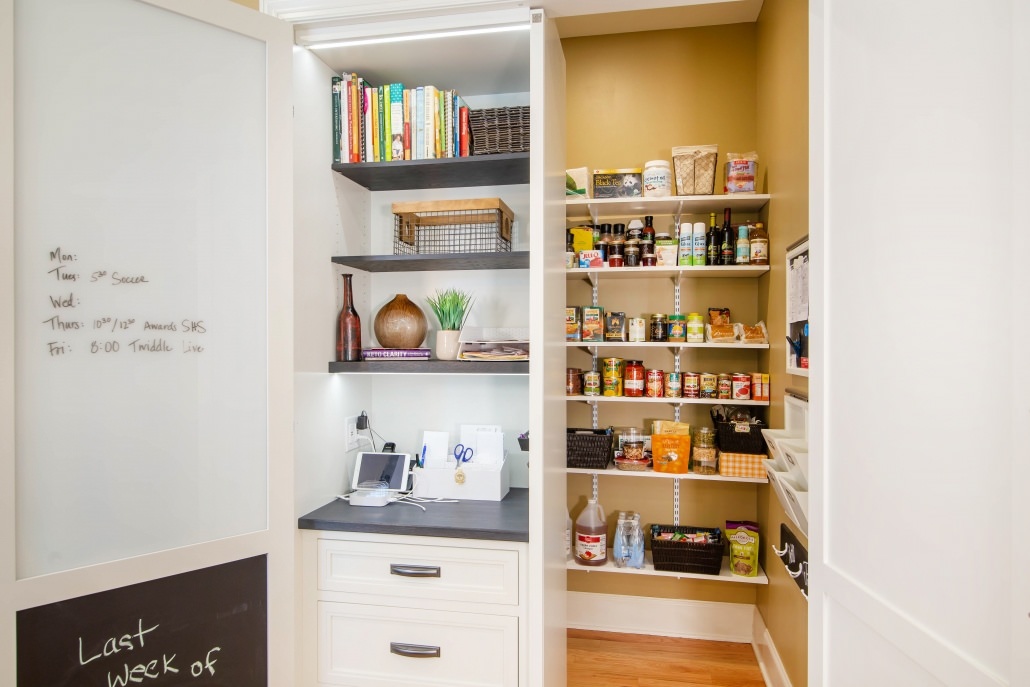
Project Information: Kitchen Remodel
Kitchen Designer: Greenbrook Design
Interior Designer: Wendi Gragg
Cabinets: Walker Woodworking
Contractor: Self-Contracted
Photography: Darin Holiday, Electric films
Location: Shelby, NC
Build Method: Inset
Wood Species & finishes:
- Island & Floating Shelves: QS White Oak –
- Finish: Rubio Monocoat Intense Black / Havanna #rubiomonocoatusa
- Sheen: Rubio oil
- Perimeter: Maple – Finish: Sherwin Williams Alabaster Flat coat
- Hood: Hood built in to soffit
Kitchen & Island Features:
- Appliance Panels
- Spice P/O
- Utensil tray
- Silverware tray
- LED Lighting
- Walnut drawer boxes
- Built in coffee garage with 4” knife cut backing
- 48” Range
- 60” Julien Sink
- Double Trash pull out
- Knife block
- Decorative outlet covers
- Clear glass upper cabinets
- Hardware:
Drop Zone:
- LED light switch
- Whiteboard (magnetic)
- Pantry storage
Wine Bar:
- Integrated LED lighting in floating shelves
- Wood top and upper shelves
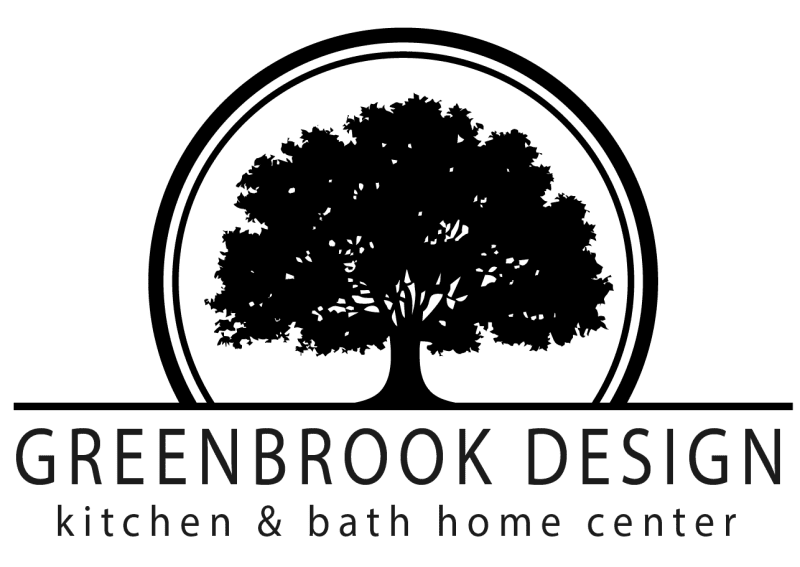
Visit Us in Historic Shelby
112 N. Lafayette St., Shelby, NC
980-404-9600
Dealer for
Walker Woodworking
Showroom
Call & schedule a showroom tour!
980-404-9600
